
Houston, We've Got the Space!
Pick Your Launch Codes
Fully customizable package designed to meet your specific needs.
- 1700 - Discounted Banquet Prices
- 0701 - Upgrades for Your Group
- 7001 - A Complimentary Welcome Reception
- 0710 - Exclusive Use of Unique Spaces
Book by July 31, 2025, and consume by December 31, 2025.
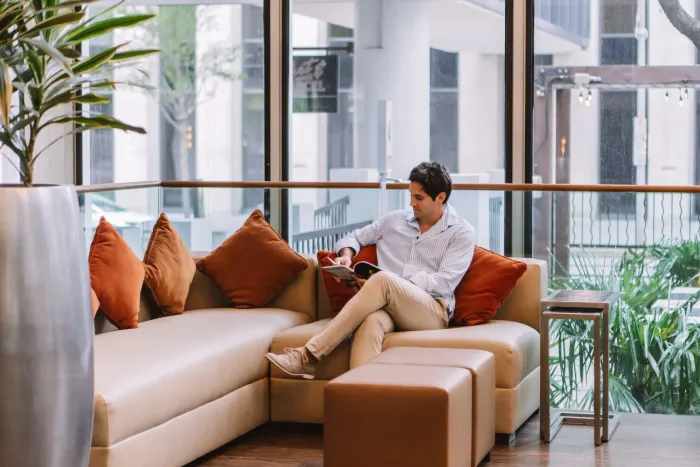
Rewarding Meetings
The Guestbook Meeting Planner Program offers planners 2% cash rewards on consumed guest rooms, meeting room rentals, and catering. Rewards can be redeemed through PayPal, gift cards, or applied to a charitable project via GlobalGiving. With no expiration date and availability in over 25 currencies, rewards provide flexibility and global reach.
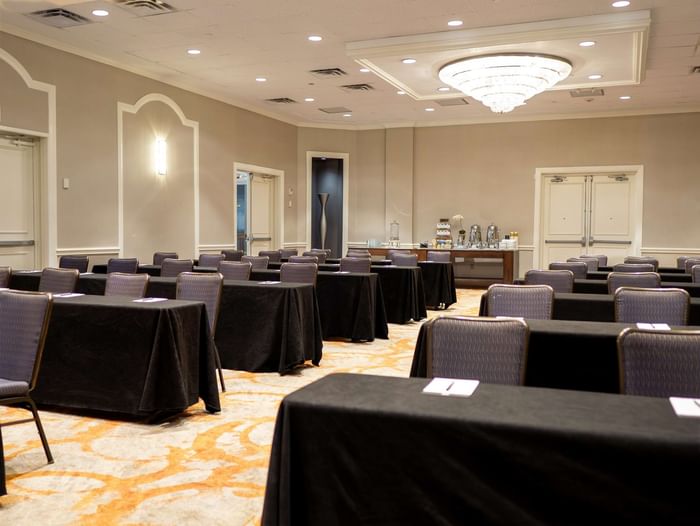
Finish 2025 Strong!
Host your final meeting or event of 2025 at The Whitehall Houston and set the tone for success in the year ahead. From elegant boardrooms to large-scale event spaces, plus elevated catering and attentive service.
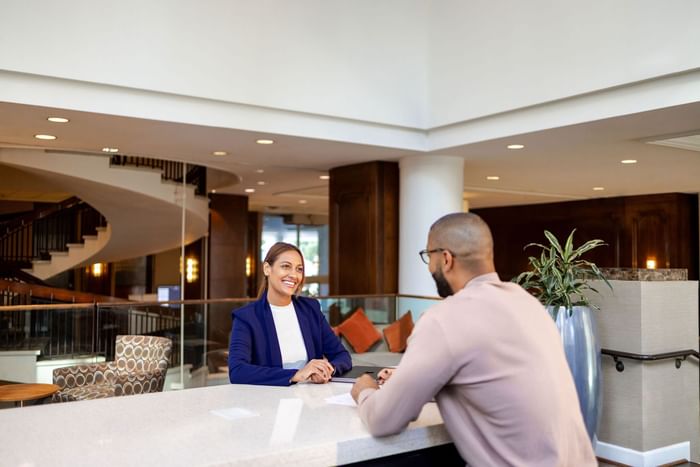
Capacity Chart
We offer versatile event spaces, modern technology, and a dedicated team to ensure your gathering is seamless and memorable.
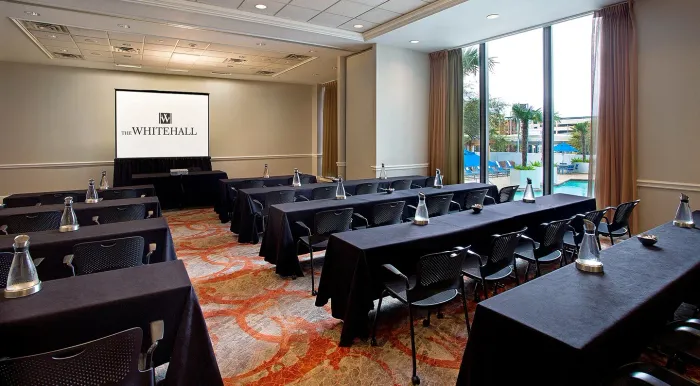
A/V Services
From LCD Projectors and wireless microphones to LED color fixtures and presentation accessories, we have everything you need for a productive meeting.
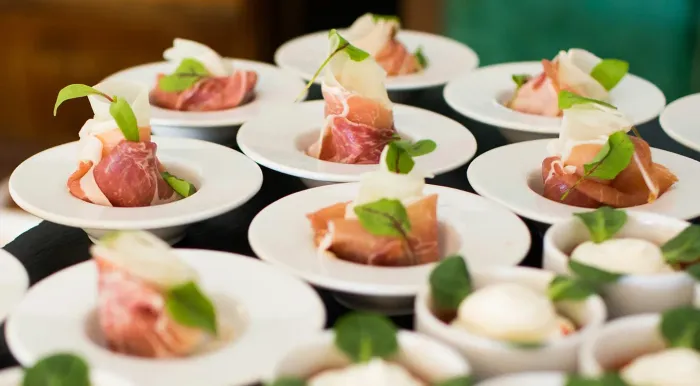
Menus
Our event menus suit every occasion and can be customized for any palate. Whether you prefer a plated meal, a buffet, or a cocktail reception, we offer a variety of flavors ranging from Indian fare to Southern classics.
Engaging Venues
We offer versatile event spaces, modern technology, and a dedicated team to ensure your gathering is seamless and memorable. For floorplans and capacities contact us today.
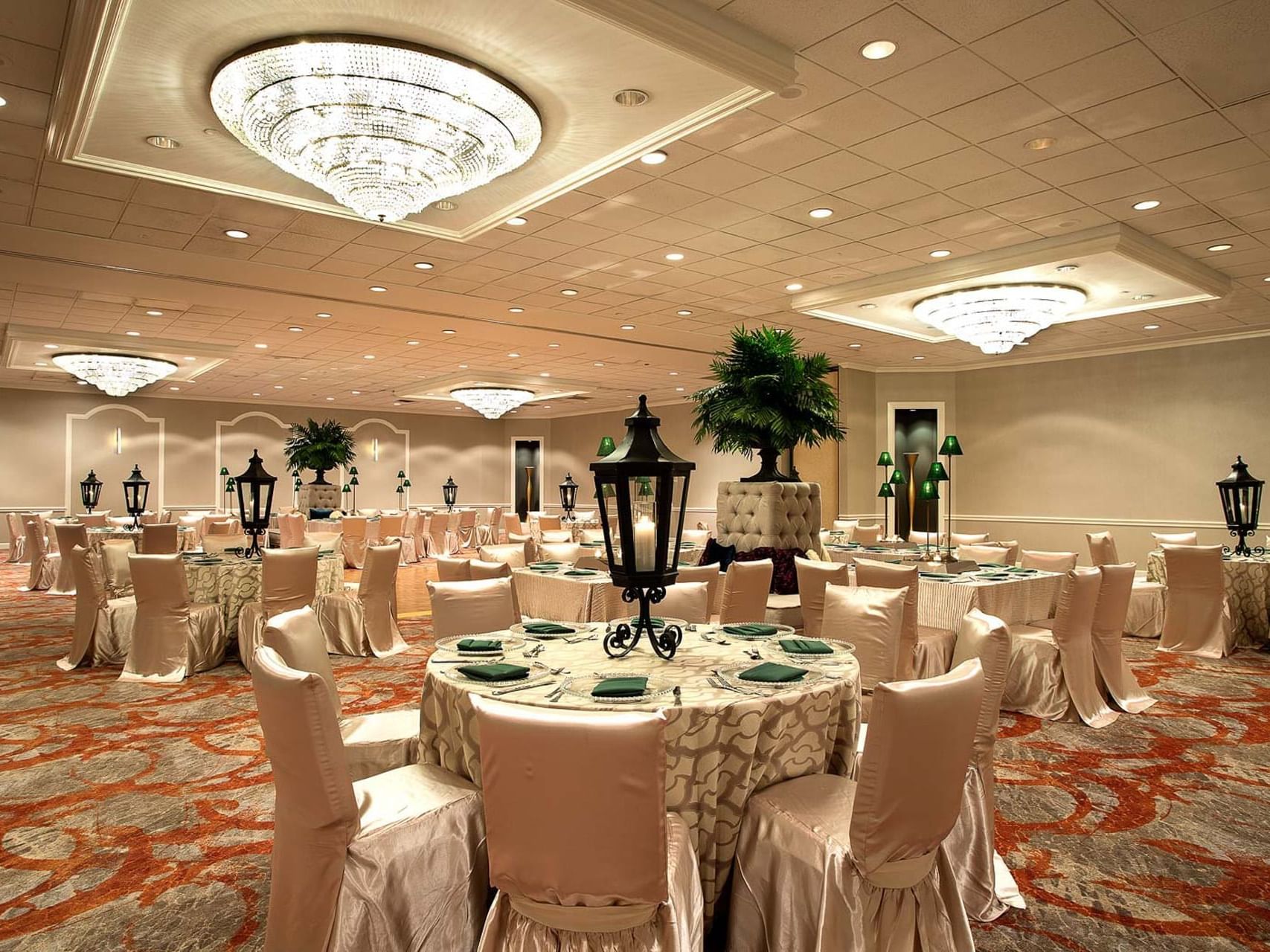
Bluebonnet Ballroom
4,233 Sq. Ft. | Up to 450 Guests
Our largest space, the Bluebonnet Ballroom features elegant chandeliers and intricate alcoves showcasing sculptural decor, making it a versatile setting for every type of meeting.
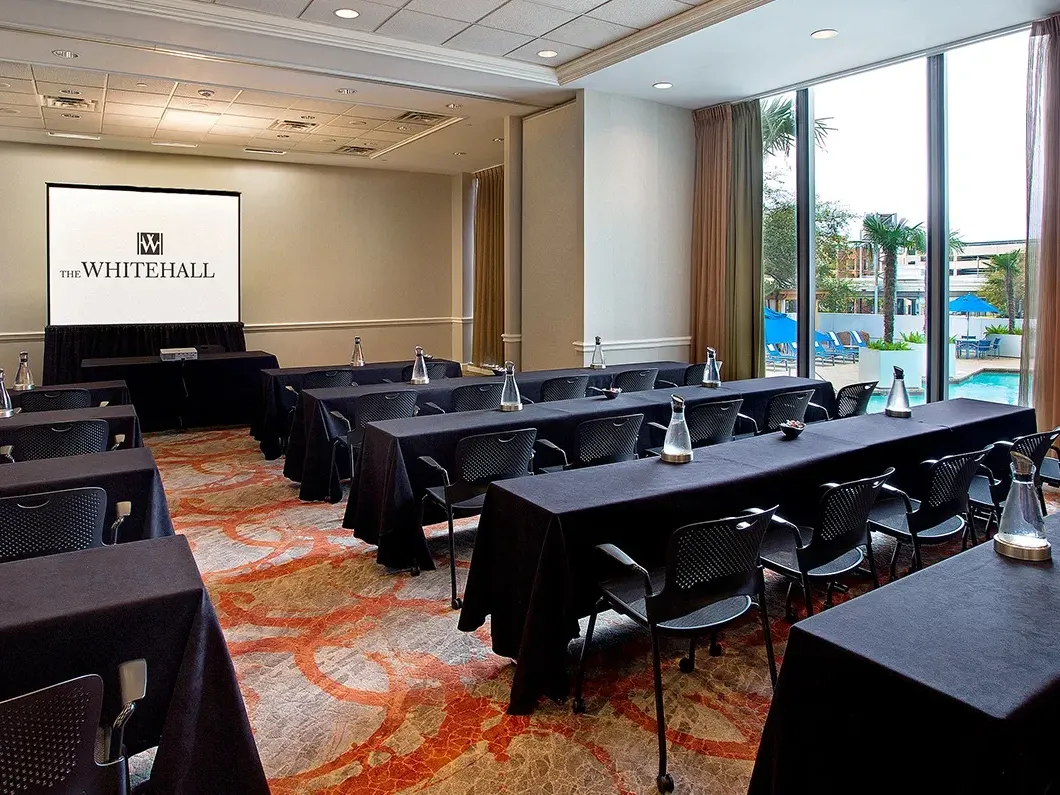
Bayou Ballroom
1,920 Sq. Ft. | Up to 150 Guests
Illuminated in natural light by the expansive floor-to-ceiling windows that overlook the pool, the Bayou Ballroom can be tailored to fit larger business gatherings.
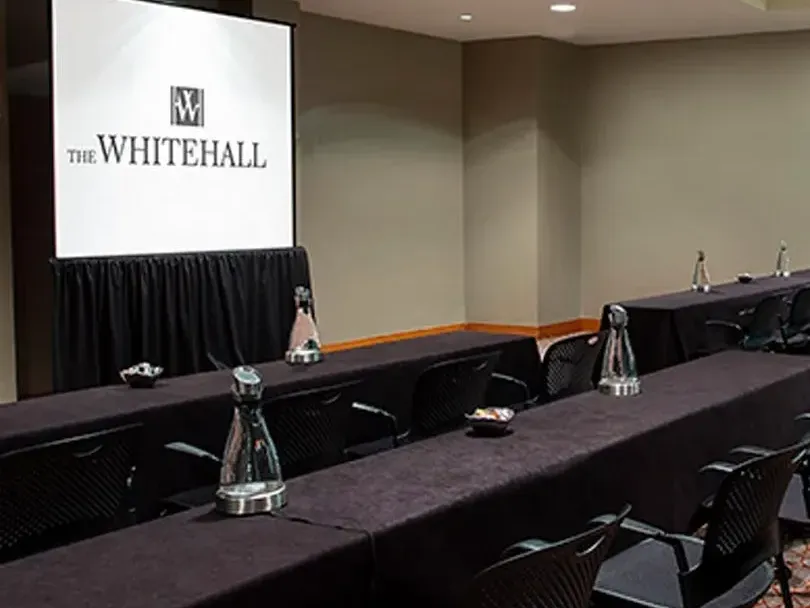
The Whitehall
1,027 Sq. Ft. | Up to 70 Guests
One of our most popular spaces, this room features custom artwork and elegant French doors made from mango wood and glass. With a side area for refreshments set-up or extra storage space, it's perfect for larger corporate seminars and events.
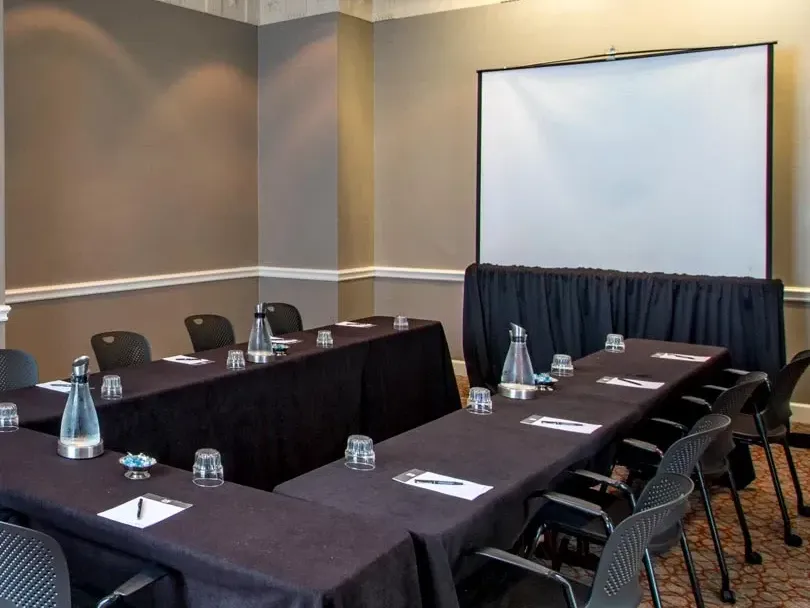
Houston A
452 Sq. Ft. | Up to 32 Guests
Located at the end of the second floor's Italian marble floors and SCAD art gallery, these side-by-side rooms are perfect for mid-size meetings and presentations.

Houston B
568 Sq. Ft. | Up to 30 Guests
Located at the end of the second floor's Italian marble floors and SCAD art gallery, these side-by-side rooms are perfect for mid-size meetings and presentations.
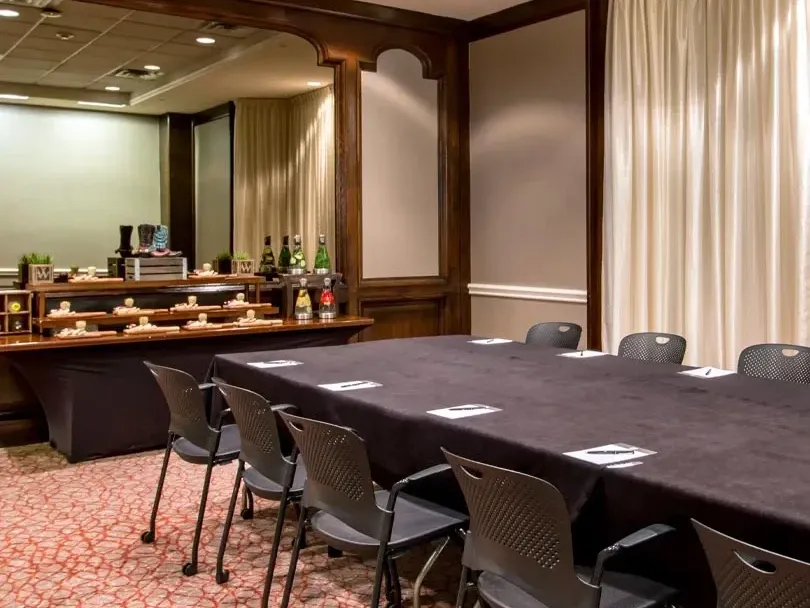
Gulf Coast A
470 Sq. Ft. | Up to 40 Guests
Located across from the Bayou Ballroom, these rooms accommodate medium-sized events and feature authentic woodwork designs from the original Whitehall Houston

Gulf Coast B
552 Sq. Ft. | Up to 40 Guests
Located across from the Bayou Ballroom, these rooms accommodate medium-sized events and feature authentic woodwork designs from the original Whitehall Houston
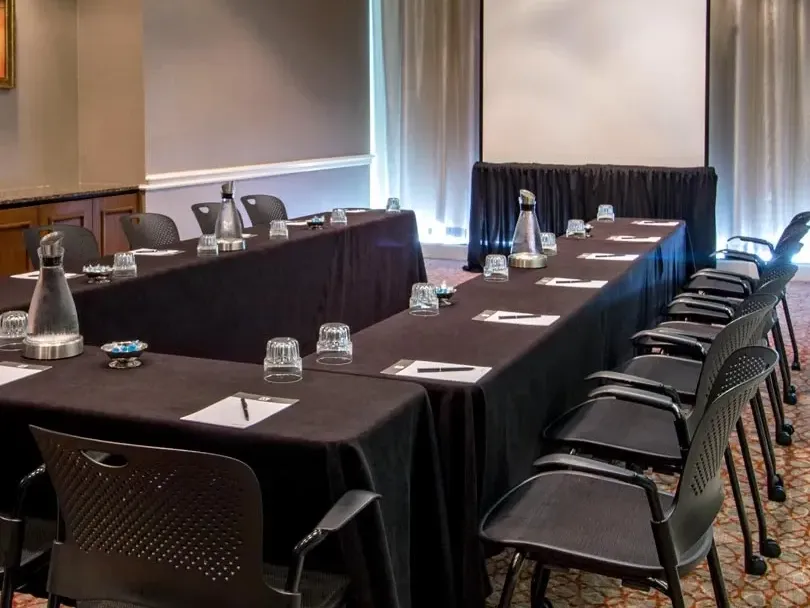
Ambassador
544 Sq. Ft. | Up to 30 Guests
Located on the first floor, the Ambassador's floor-to-ceiling windows provide an abundance of natural light. This room accommodates medium-sized gatherings, perfect for board meetings and business luncheons.
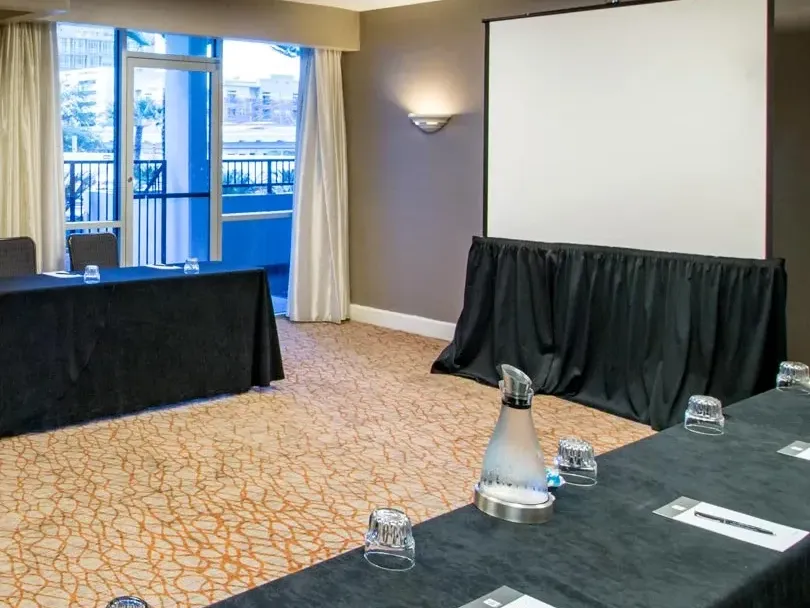
Cougar
712 Sq. Ft. | Up to 40 Guests
Named after our University of Houston Cougars, this flexible venue features a built-in "snack kitchen" to set up refreshment stations. The wall-mounted flat-screen, makes the Cougar room perfect for presentations and breakouts.
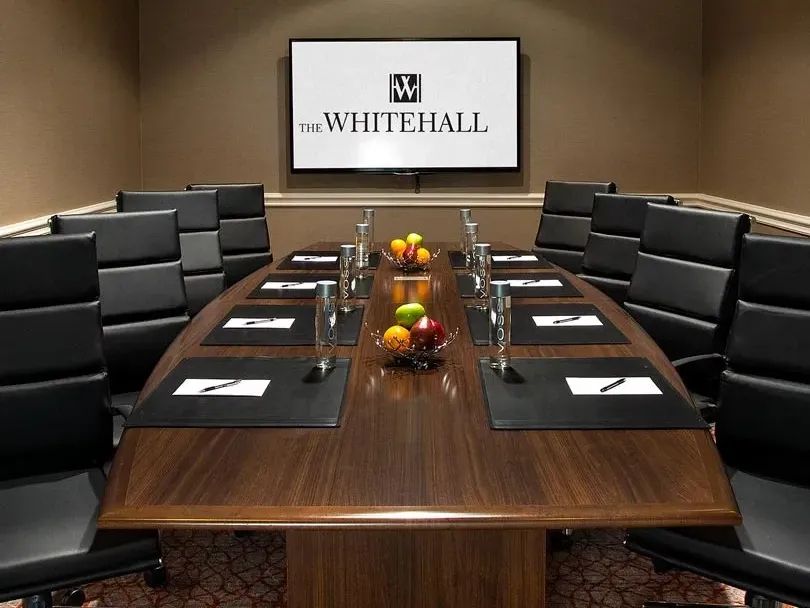
Diplomat
280 Sq. Ft. | Up to 10 Guests
Our Diplomat boardroom is furnished with a mahogany conference table with built-in technology, executive-style leather chairs, and a wall-mounted 65-inch flat screen. It's an inviting atmosphere for C-suite meetings.
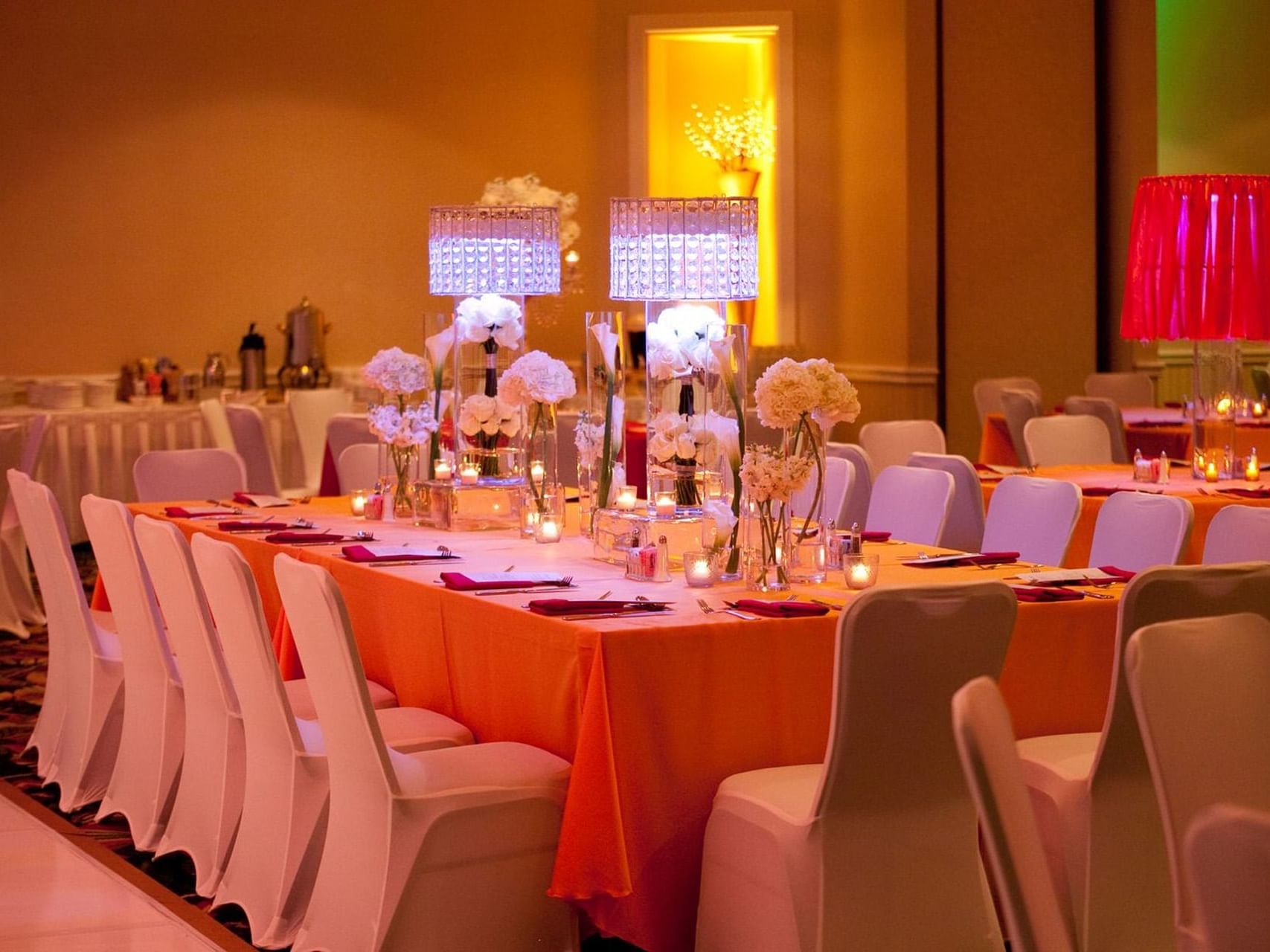
Executive
462 Sq. Ft. | Up to 30 Guests
The first-floor Executive room features expansive windows and a perfectly square shape for extra meeting space, ideal for mid-size business discussions.