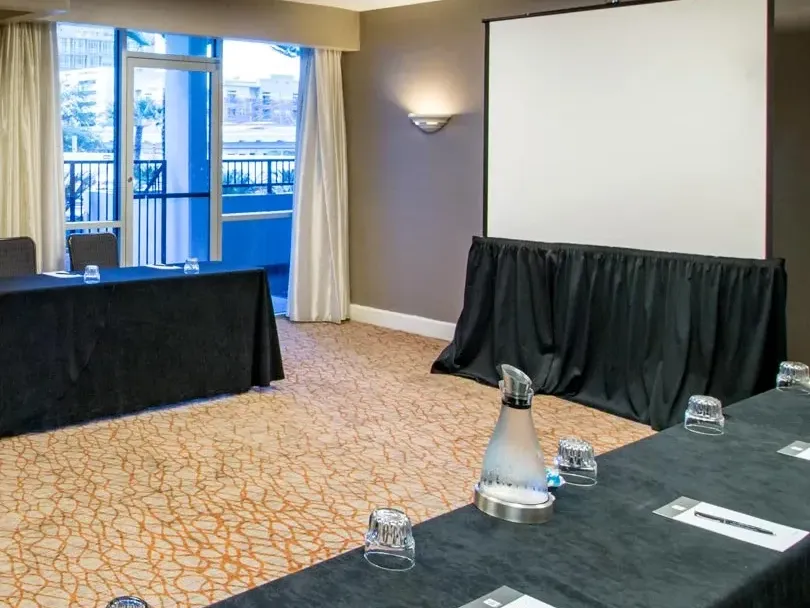Cougar
Named after our University of Houston Cougars, this flexible venue features a built-in "snack kitchen" to set up refreshment stations. The wall-mounted flat-screen, makes the Cougar room perfect for presentations and breakouts.
Capacity Chart
|
Total Area |
Floorplan |
Dimensions |
Ceiling Height |
Max Capacity |
Theater |
Classroom |
Banquet |
Conference |
U-Shape |
Hollow Square |
Reception |
|
|---|---|---|---|---|---|---|---|---|---|---|---|---|
| Cougar | 711.70 ft2 | - | 19.5 x 36.5 x 10 | 10 | 40 | 32 | 18 | 40 | 18 | 15 | 18 | 40 |
-
Total Area711.70 ft2
-
Floorplan-
-
Dimensions19.5 x 36.5 x 10
-
Ceiling Height10
-
Max Capacity40
-
Theater32
-
Classroom18
-
Banquet40
-
Conference18
-
U-Shape15
-
Hollow Square18
-
Reception40
