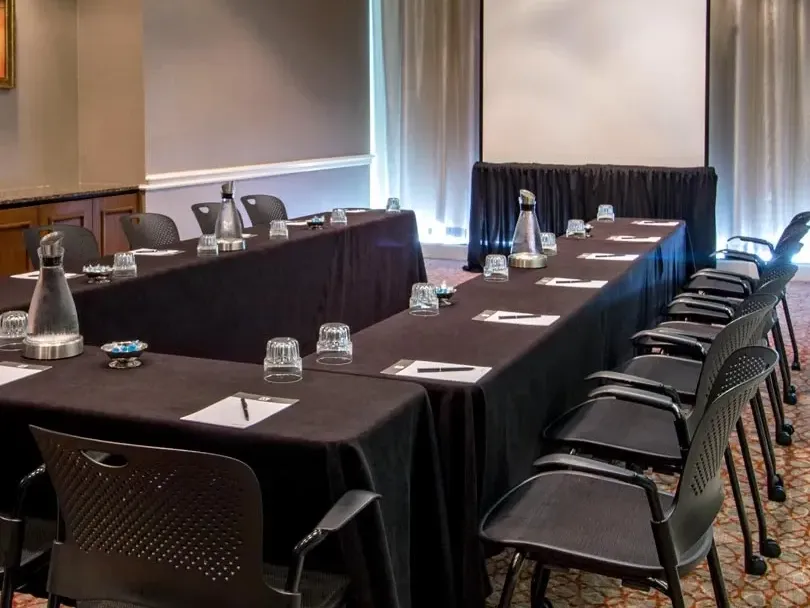Ambassador
Located on the first floor, the Ambassador's floor-to-ceiling windows provide an abundance of natural light. This room accommodates medium-sized gatherings, perfect for board meetings and business luncheons.
Capacity Chart
|
Total Area |
Floorplan |
Dimensions |
Ceiling Height |
Max Capacity |
Theater |
Classroom |
Banquet |
Conference |
U-Shape |
Hollow Square |
Reception |
|
|---|---|---|---|---|---|---|---|---|---|---|---|---|
| Ambassador | 544.00 ft2 | - | 15.5 x 35.1 x 10 | 10 | 30 | 30 | 18 | 24 | 24 | 21 | - | 25 |
-
Total Area544.00 ft2
-
Floorplan-
-
Dimensions15.5 x 35.1 x 10
-
Ceiling Height10
-
Max Capacity30
-
Theater30
-
Classroom18
-
Banquet24
-
Conference24
-
U-Shape21
-
Hollow Square-
-
Reception25
