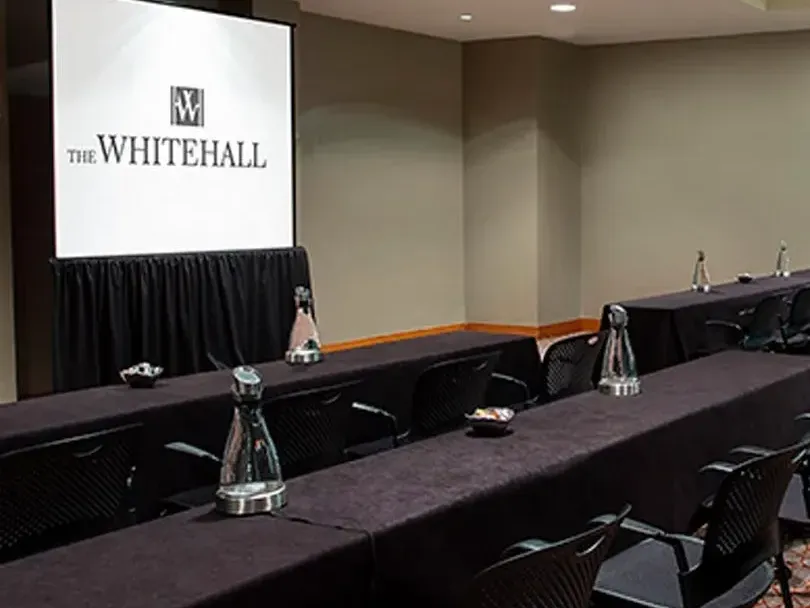The Whitehall
One of our most popular spaces, this room features custom artwork and elegant French doors made from mango wood and glass. With a side area for refreshments set-up or extra storage space, it's perfect for larger corporate seminars and events.
Capacity Chart
|
Total Area |
Floorplan |
Dimensions |
Ceiling Height |
Max Capacity |
Theater |
Classroom |
Banquet |
Conference |
U-Shape |
Hollow Square |
Reception |
|
|---|---|---|---|---|---|---|---|---|---|---|---|---|
| The Whitehall | 1026.70 ft2 | - | 35.9 x 28.6 x 15 | 15 | 70 | 70 | 40 | 60 | 24 | 26 | 32 | 50 |
-
Total Area1026.70 ft2
-
Floorplan-
-
Dimensions35.9 x 28.6 x 15
-
Ceiling Height15
-
Max Capacity70
-
Theater70
-
Classroom40
-
Banquet60
-
Conference24
-
U-Shape26
-
Hollow Square32
-
Reception50
