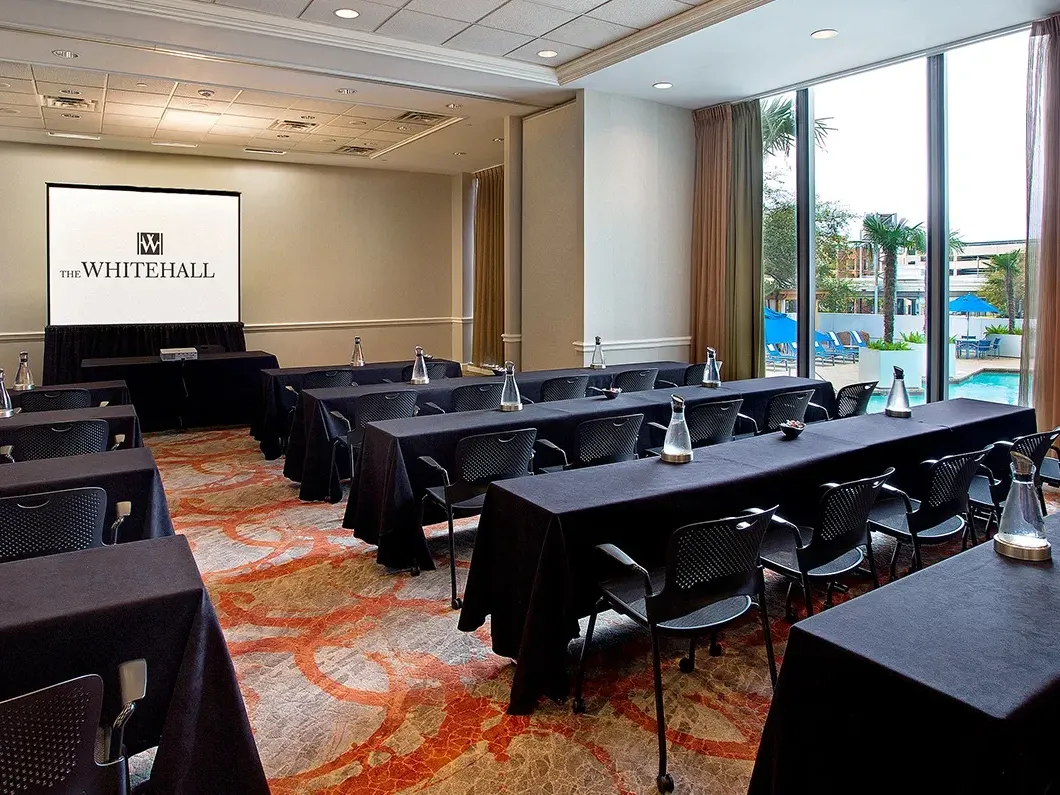Bayou Ballroom
Illuminated in natural light by the expansive floor-to-ceiling windows that overlook the pool, the Bayou Ballroom can be tailored to fit larger business gatherings.
Capacity Chart
|
Total Area |
Floorplan |
Dimensions |
Ceiling Height |
Max Capacity |
Theater |
Classroom |
Banquet |
Conference |
U-Shape |
Hollow Square |
Reception |
|
|---|---|---|---|---|---|---|---|---|---|---|---|---|
| Bayou Ballroom | 1919.80 ft2 | - | 33.7 x 59.3 x 11.5 | 11.5 | 150 | 150 | 76 | 120 | 42 | 42 | 50 | 150 |
-
Total Area1919.80 ft2
-
Floorplan-
-
Dimensions33.7 x 59.3 x 11.5
-
Ceiling Height11.5
-
Max Capacity150
-
Theater150
-
Classroom76
-
Banquet120
-
Conference42
-
U-Shape42
-
Hollow Square50
-
Reception150
