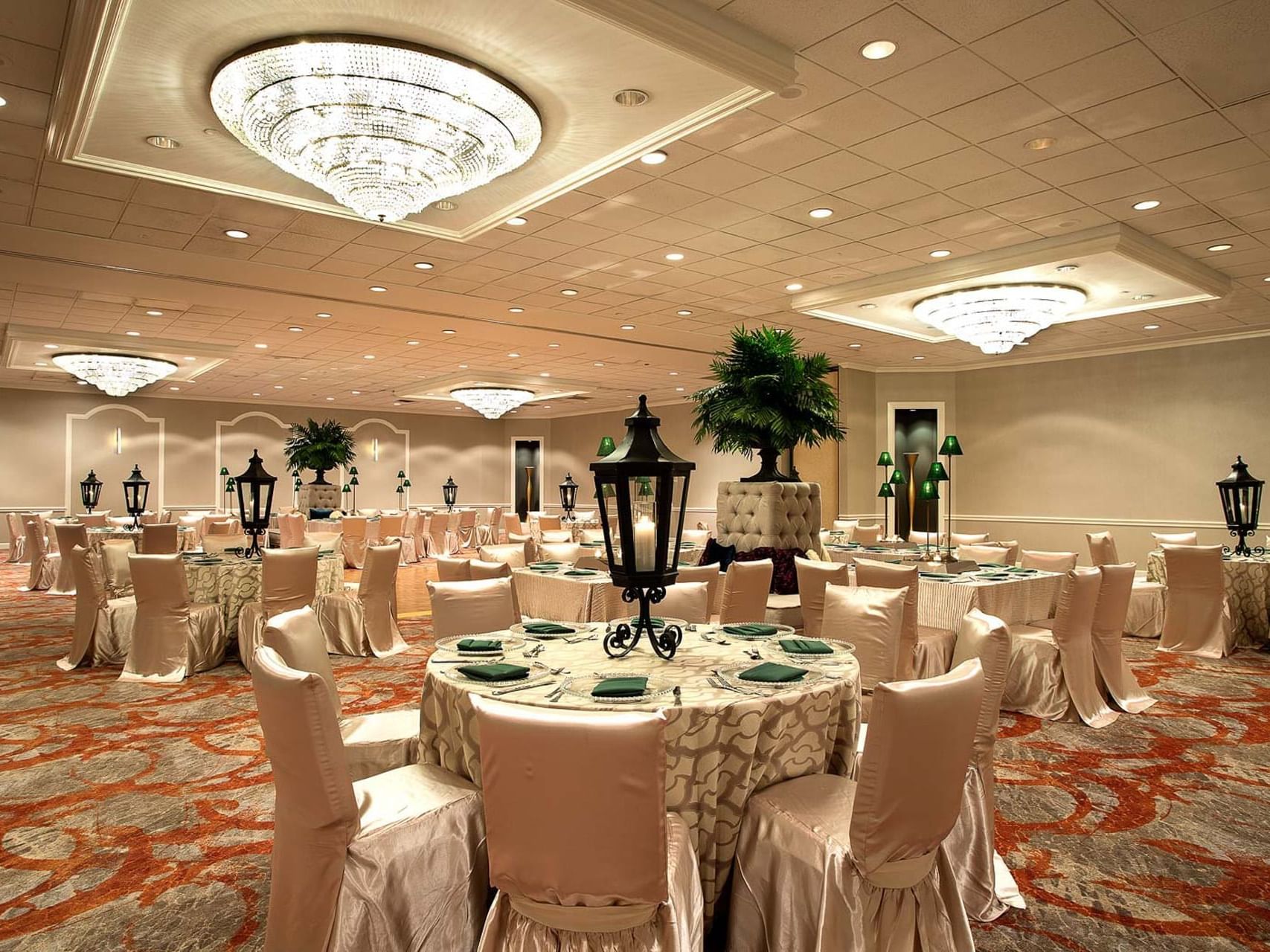Bluebonnet Ballroom
Our largest space, the Bluebonnet Ballroom features elegant chandeliers and intricate alcoves showcasing sculptural decor, making it a versatile setting for every type of meeting.
Capacity Chart
|
Total Area |
Floorplan |
Dimensions |
Ceiling Height |
Max Capacity |
Theater |
Classroom |
Banquet |
Conference |
U-Shape |
Hollow Square |
Reception |
|
|---|---|---|---|---|---|---|---|---|---|---|---|---|
| Bluebonnet Ballroom | 4233.00 ft2 | - | 57.8 x 77 x 12 | 12 | 450 | 450 | 270 | 280 | 60 | 72 | 84 | 350 |
-
Total Area4233.00 ft2
-
Floorplan-
-
Dimensions57.8 x 77 x 12
-
Ceiling Height12
-
Max Capacity450
-
Theater450
-
Classroom270
-
Banquet280
-
Conference60
-
U-Shape72
-
Hollow Square84
-
Reception350
