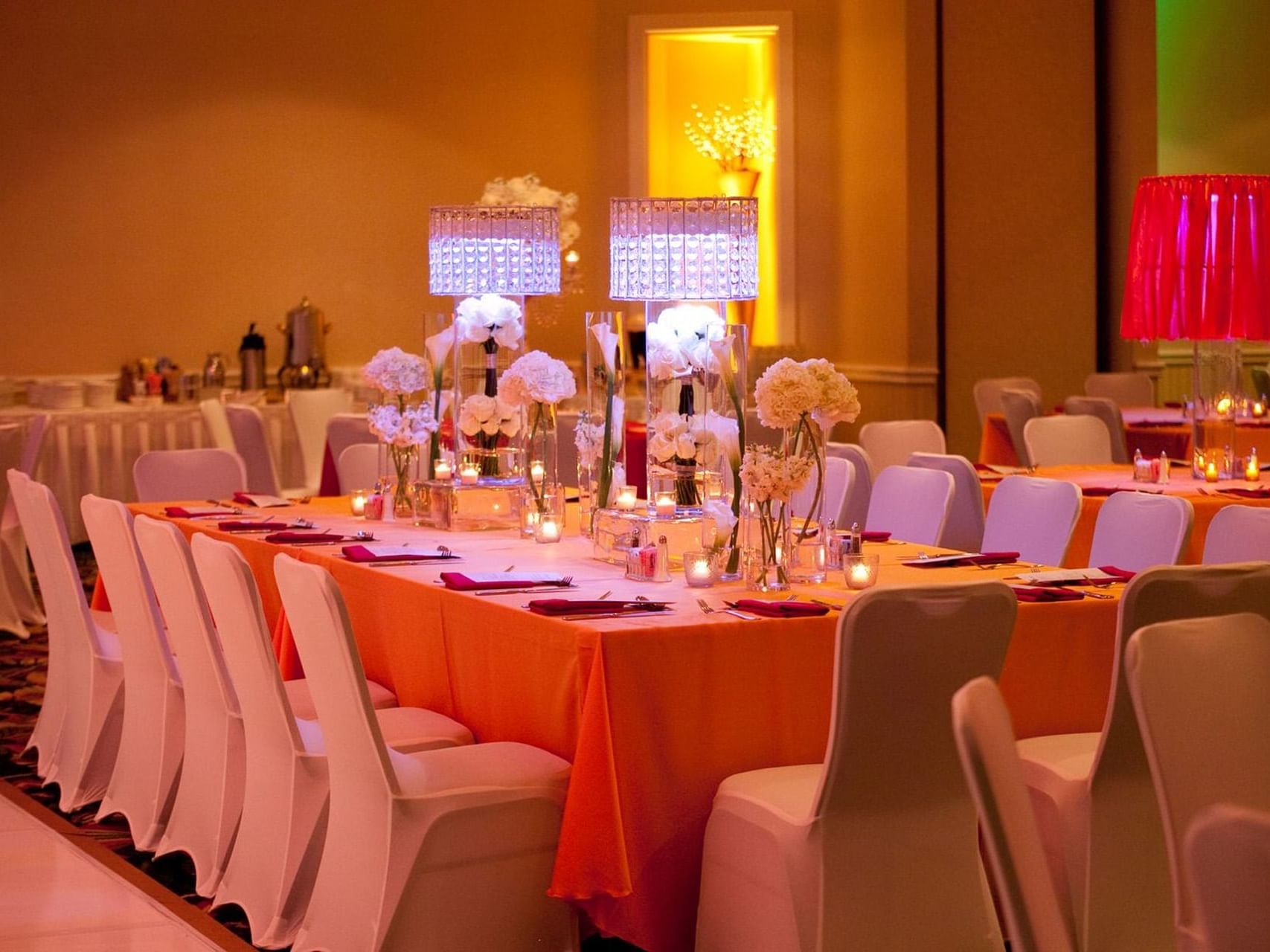Executive
The first-floor Executive room features expansive windows and a perfectly square shape for extra meeting space, ideal for mid-size business discussions.
Capacity Chart
|
Total Area |
Floorplan |
Dimensions |
Ceiling Height |
Max Capacity |
Theater |
Classroom |
Banquet |
Conference |
U-Shape |
Hollow Square |
Reception |
|
|---|---|---|---|---|---|---|---|---|---|---|---|---|
| Executive | 462.00 ft2 | - | 22 x 21 x 10.1 | 10 | 30 | 30 | 15 | 20 | 12 | 12 | 12 | 20 |
-
Total Area462.00 ft2
-
Floorplan-
-
Dimensions22 x 21 x 10.1
-
Ceiling Height10
-
Max Capacity30
-
Theater30
-
Classroom15
-
Banquet20
-
Conference12
-
U-Shape12
-
Hollow Square12
-
Reception20
