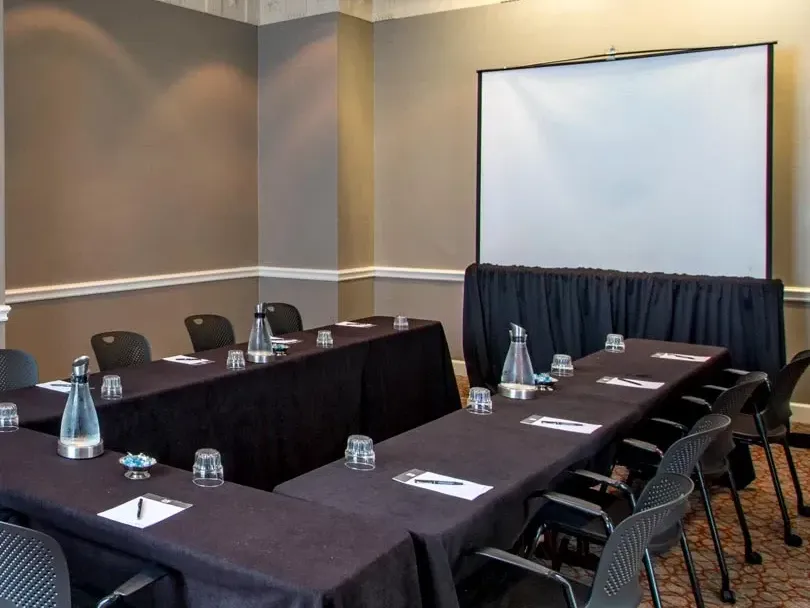Houston B
Located at the end of the second floor's Italian marble floors and SCAD art gallery, these side-by-side rooms are perfect for mid-size meetings and presentations.
Capacity Chart
|
Total Area |
Floorplan |
Dimensions |
Ceiling Height |
Max Capacity |
Theater |
Classroom |
Banquet |
Conference |
U-Shape |
Hollow Square |
Reception |
|
|---|---|---|---|---|---|---|---|---|---|---|---|---|
| Houston B | 567.80 ft2 | - | 16.8 x 33.8 x 10 | 10 | 30 | 30 | 18 | 30 | 24 | 20 | - | 25 |
-
Total Area567.80 ft2
-
Floorplan-
-
Dimensions16.8 x 33.8 x 10
-
Ceiling Height10
-
Max Capacity30
-
Theater30
-
Classroom18
-
Banquet30
-
Conference24
-
U-Shape20
-
Hollow Square-
-
Reception25
