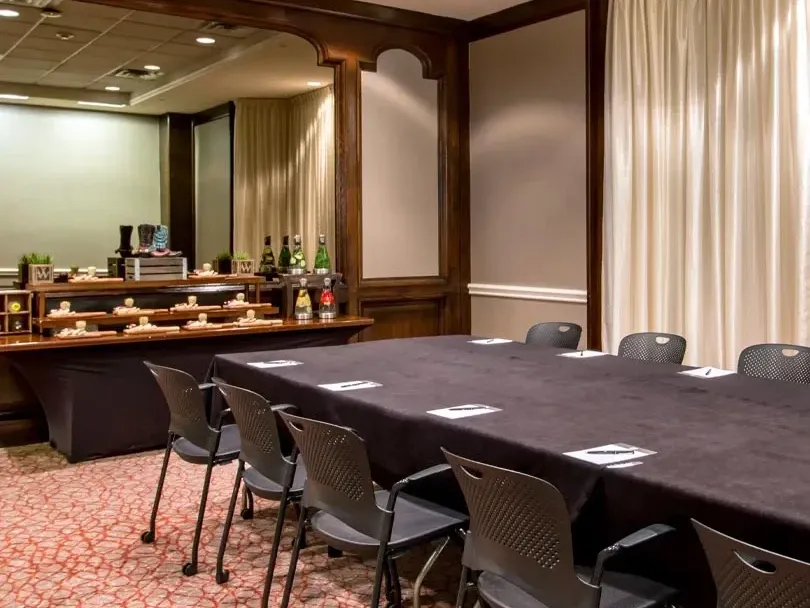Gulf Coast A
Located across from the Bayou Ballroom, these rooms accommodate medium-sized events and feature authentic woodwork designs from the original Whitehall Houston
Capacity Chart
|
Total Area |
Floorplan |
Dimensions |
Ceiling Height |
Max Capacity |
Theater |
Classroom |
Banquet |
Conference |
U-Shape |
Hollow Square |
Reception |
|
|---|---|---|---|---|---|---|---|---|---|---|---|---|
| Gulf Coast A | 470.40 ft2 | - | 16.8 x 28 x 10.8 | 10.8 | 40 | 40 | 18 | 20 | 18 | 15 | 20 | 25 |
-
Total Area470.40 ft2
-
Floorplan-
-
Dimensions16.8 x 28 x 10.8
-
Ceiling Height10.8
-
Max Capacity40
-
Theater40
-
Classroom18
-
Banquet20
-
Conference18
-
U-Shape15
-
Hollow Square20
-
Reception25
